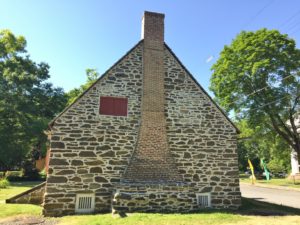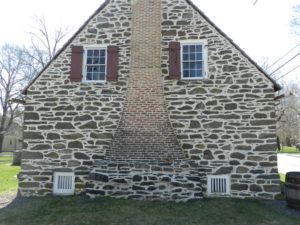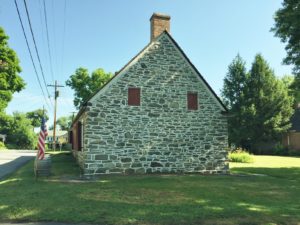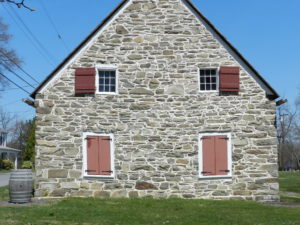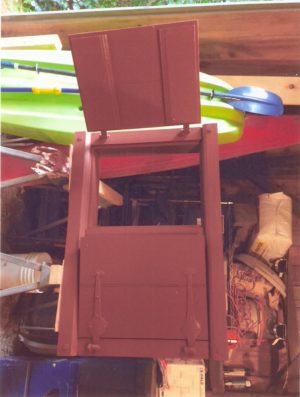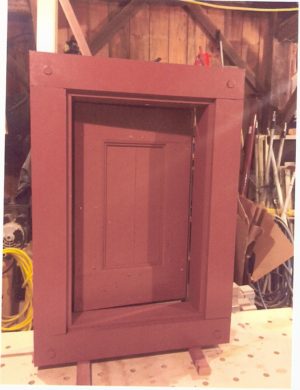Our period of interpretation for the house is 1760-75, so the HFA/HHS restoration efforts there are focused on presenting the house as it looked during that period and what the living experience was like for our ancestors there at the time. A major interior restoration was completed in 2012, and we have now initiated the exterior work to restore its earlier appearance, starting with the north and south walls. This required (1) removing the south wall windows on the ground floor and the attic window on the northwest side, and (2) replacing the other three attic windows with more period-appropriate ones. The replacement windows were already built last year and pictured in the September ’17 newsletter. Their installation and the rest of the project have now been completed in exemplary fashion (see photos). Especially noteworthy is the stonework filling in the removed windows. The added stones match the existing ones beautifully. Only the fresh grouting (barely) allows locating the new work, and that will soon fade as it weathers. Next we’ll be looking at the front (west) side of the house, which will require more window replacements.
We’ve also been making cautious progress toward implementing a modest regrading around the house to direct surface water away from it. An engineering study is currently under way to develop a detailed plan. (When the house was built, the ground level there was close to three feet lower than it is today!)
We’ve also been making cautious progress toward implementing a modest regrading around the house to direct surface water away from it. An engineering study is currently under way to develop a detailed plan. (When the house was built, the ground level there was close to three feet lower than it is today!)

